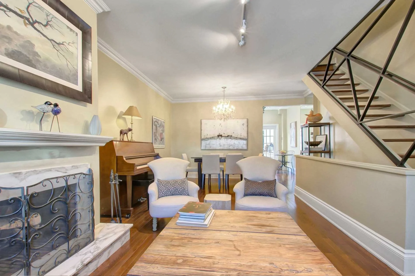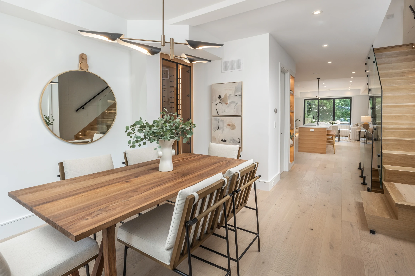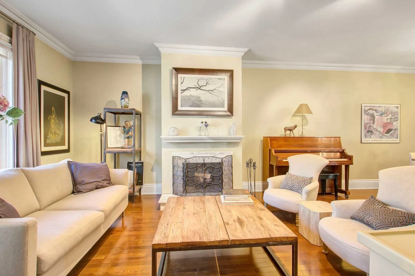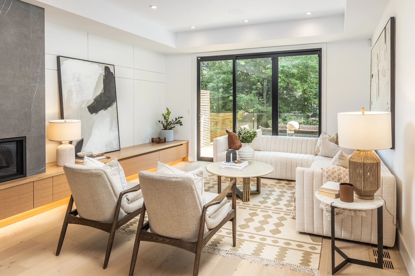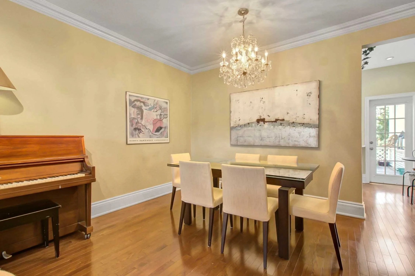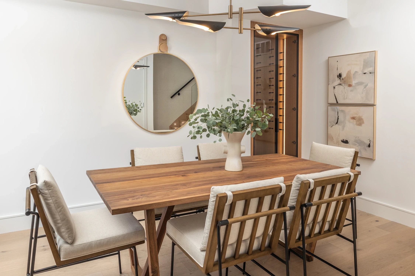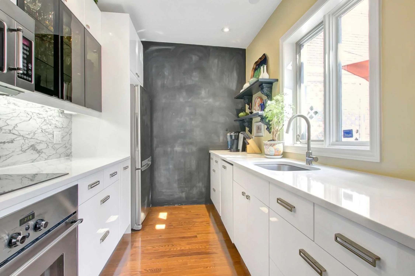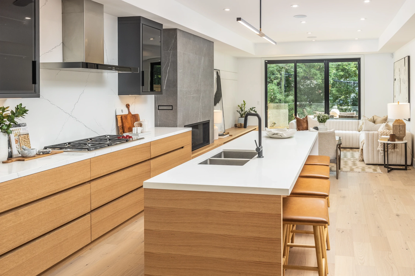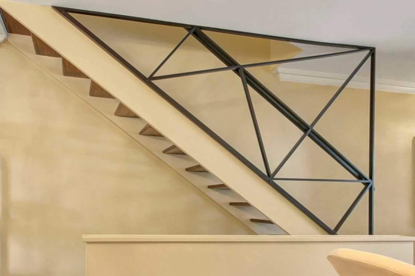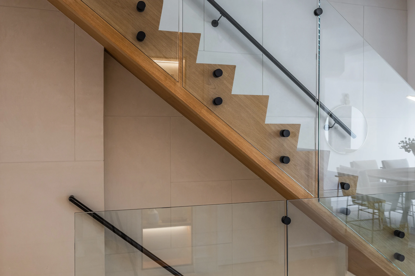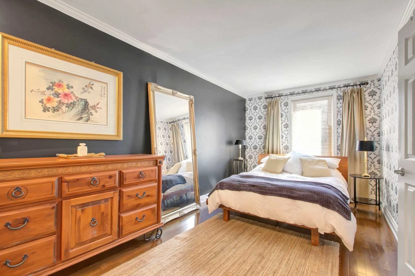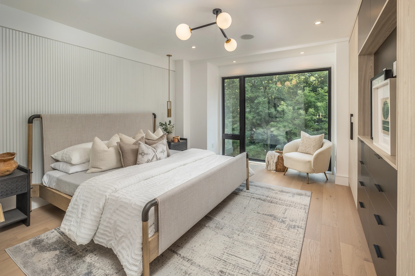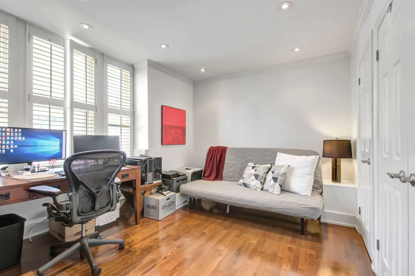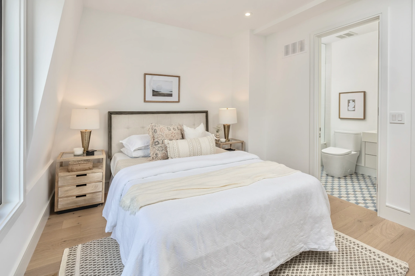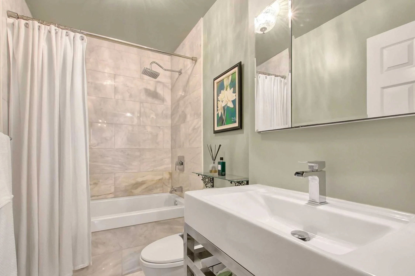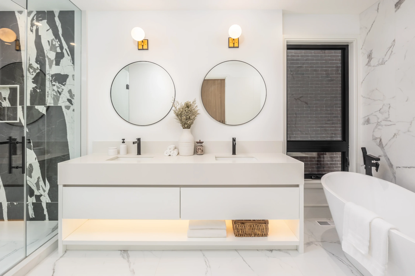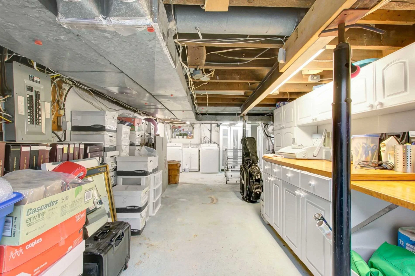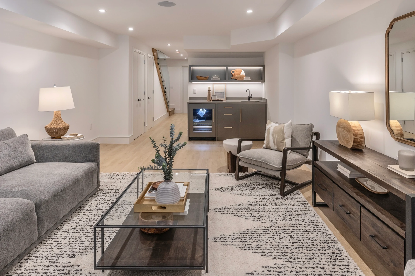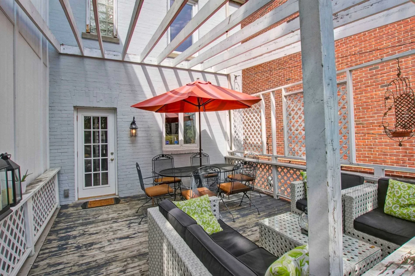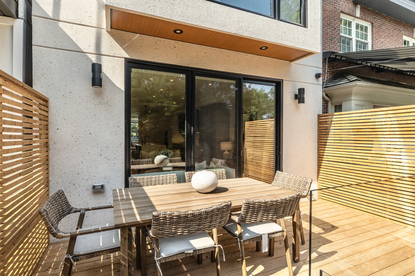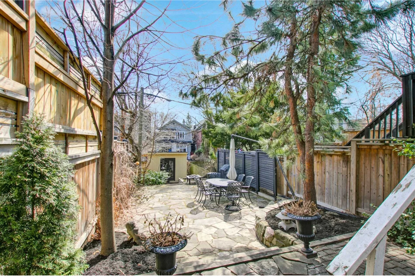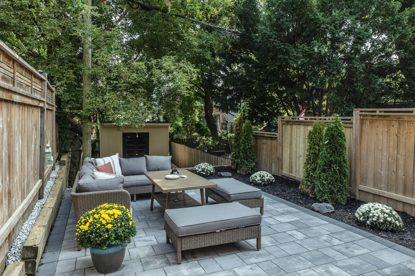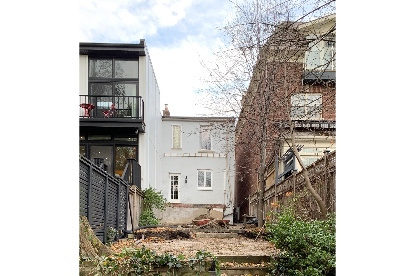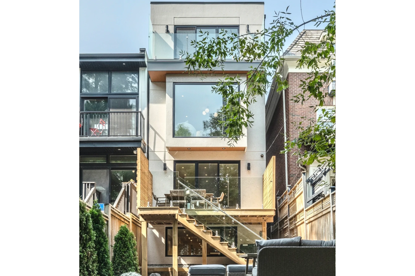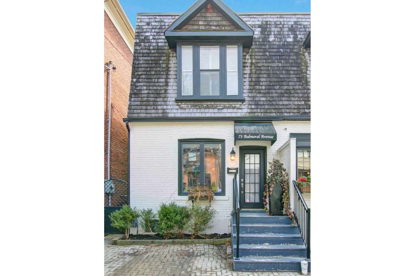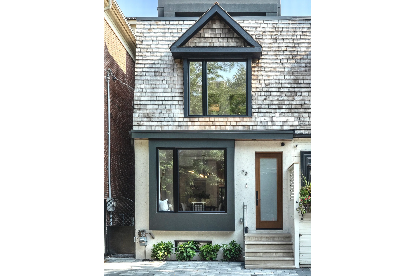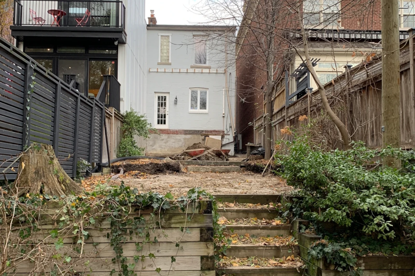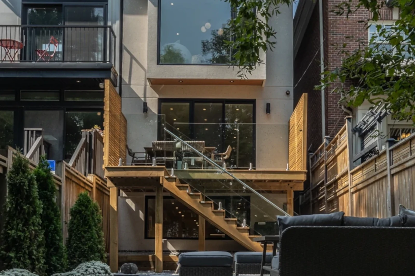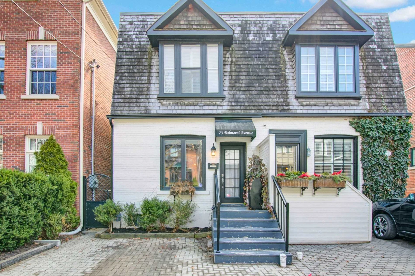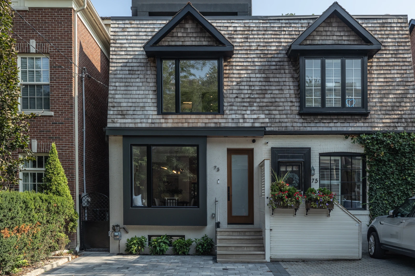Project
Deer Park Toronto
A complete home renovation in Deer Park Toronto
Featuring a 25ft rear extension, an added floor, and lowered basement, transforming the space into a brighter, more spacious home.
This 100+ year-old, 2-bedroom, 1-bathroom, 1000 sq. ft. semi-detached home underwent a complete transformation. To streamline the renovation, permits were obtained simultaneously: one for basement underpinning, lowering, and extension, which was approved quickly, and another for the rest of the house, requiring Committee of Adjustment (COA) approval. This allowed basement construction to commence while the remaining permit was processed.
The home was fully gutted, with the back wall and deck removed. The basement was underpinned, lowered, and extended by 25 feet using cement blocks to establish a solid foundation. Above this, we constructed three additional floors.
The transformed home featured 4+1 bedrooms, 5 bathrooms, and over 3,400 sq. ft. of living space. The main floor had a dining room, open-concept kitchen, family room, powder room, and a walk-out to a landscaped garden via a new deck. Second floor primary suite with a 5-piece ensuite, custom wall-to-wall closets. A second bedroom with its own ensuite, and a laundry room completed this level. On the third floor, we added two bedrooms and an office space.
The basement had 8.5-foot ceilings, a recreation room with a wet bar, underfloor heating, a fifth bedroom, and a 3-piece bathroom.
New electricals, plumbing and HVAC throughout. We installed home automation system for control of lighting, climate, security, appliances, and entertainment. The outdoor hardscape and softscape were completely redone.
Structural challenges posed by the new third-floor addition and the narrow layout of the house were addressed by installing steel moment frames at both the front and rear, providing the necessary support for the added levels. The moment frames had to be installed manually by hand due to the lack of crane access to the site, requiring careful precision and skill to ensure proper placement and support.
A complete home renovation in Deer Park Toronto
Featuring a 25ft rear extension, an added floor, and lowered basement, transforming the space into a brighter, more spacious home.
This 100+ year-old, 2-bedroom, 1-bathroom, 1000 sq. ft. semi-detached home underwent a complete transformation. To streamline the renovation, permits were obtained simultaneously: one for basement underpinning, lowering, and extension, which was approved quickly, and another for the rest of the house, requiring Committee of Adjustment (COA) approval. This allowed basement construction to commence while the remaining permit was processed.
The home was fully gutted, with the back wall and deck removed. The basement was underpinned, lowered, and extended by 25 feet using cement blocks to establish a solid foundation. Above this, we constructed three additional floors.
The transformed home featured 4+1 bedrooms, 5 bathrooms, and over 3,400 sq. ft. of living space. The main floor had a dining room, open-concept kitchen, family room, powder room, and a walk-out to a landscaped garden via a new deck. Second floor primary suite with a 5-piece ensuite, custom wall-to-wall closets. A second bedroom with its own ensuite, and a laundry room completed this level. On the third floor, we added two bedrooms and an office space.
The basement had 8.5-foot ceilings, a recreation room with a wet bar, underfloor heating, a fifth bedroom, and a 3-piece bathroom.
New electricals, plumbing and HVAC throughout. We installed home automation system for control of lighting, climate, security, appliances, and entertainment. The outdoor hardscape and softscape were completely redone.
Structural challenges posed by the new third-floor addition and the narrow layout of the house were addressed by installing steel moment frames at both the front and rear, providing the necessary support for the added levels. The moment frames had to be installed manually by hand due to the lack of crane access to the site, requiring careful precision and skill to ensure proper placement and support.
Before & After
Click Picture
Before & After
